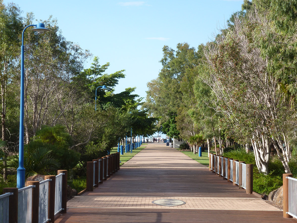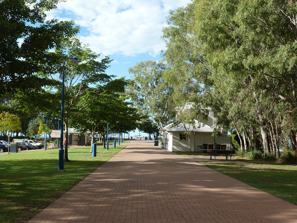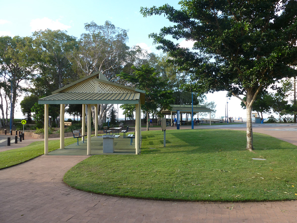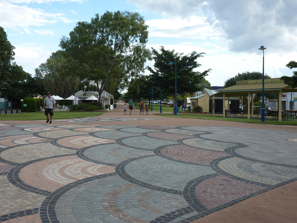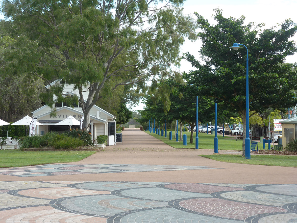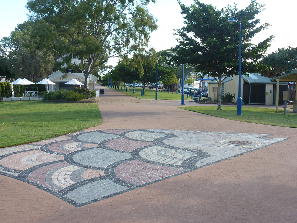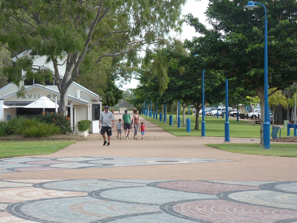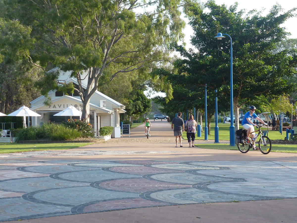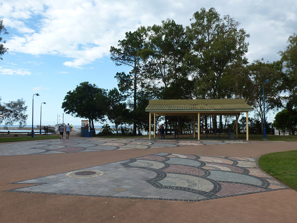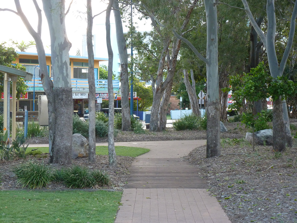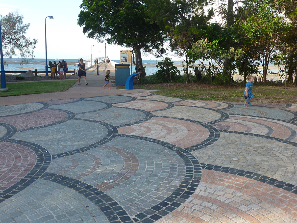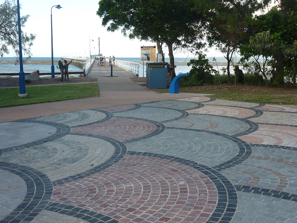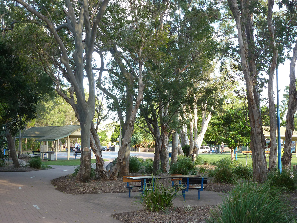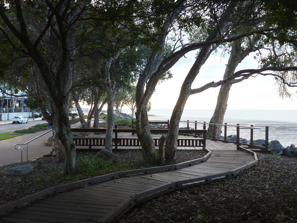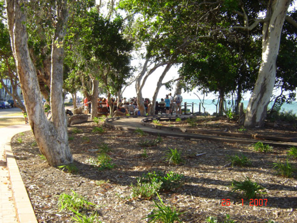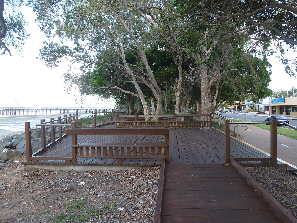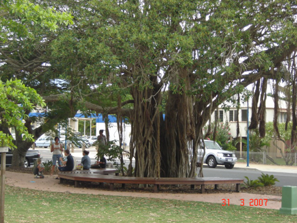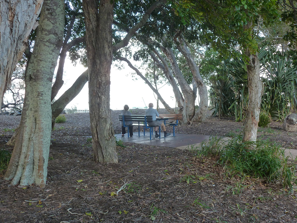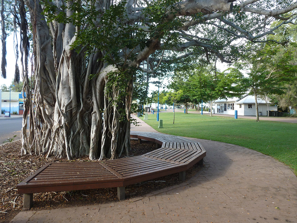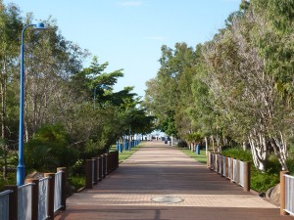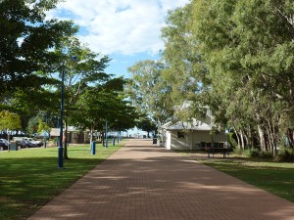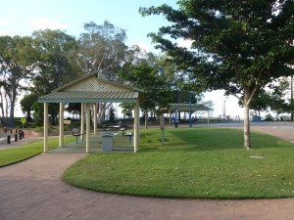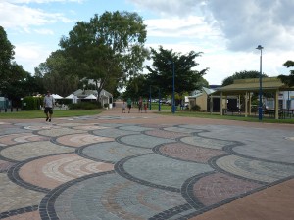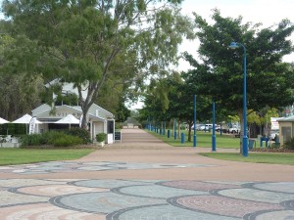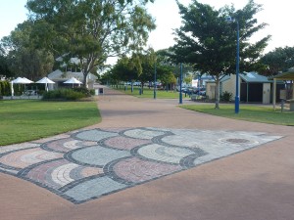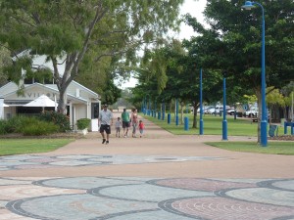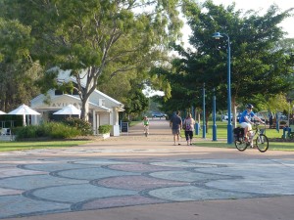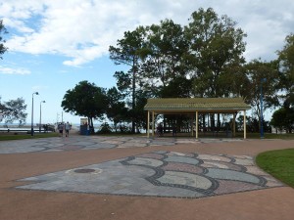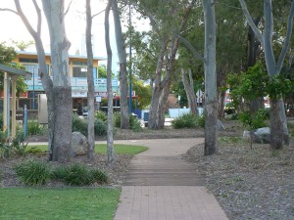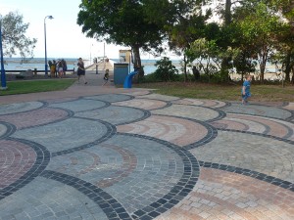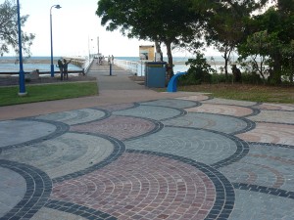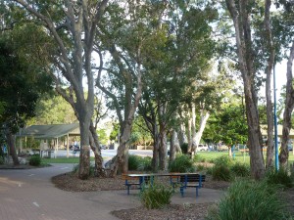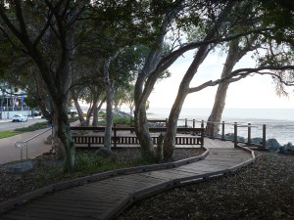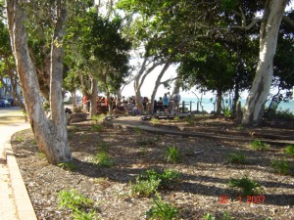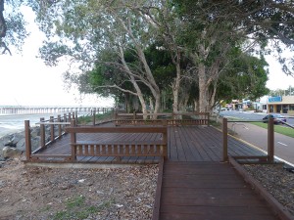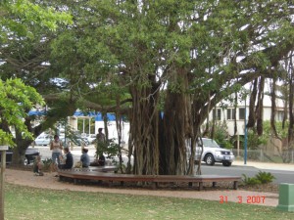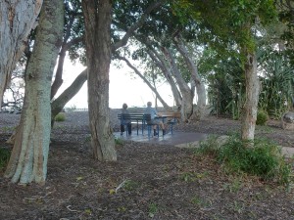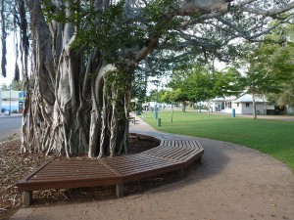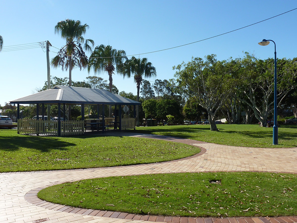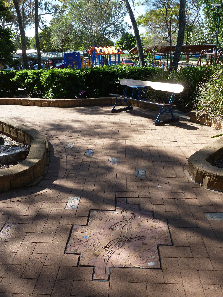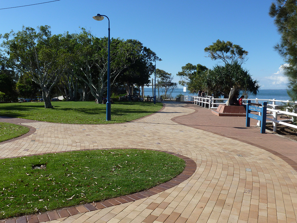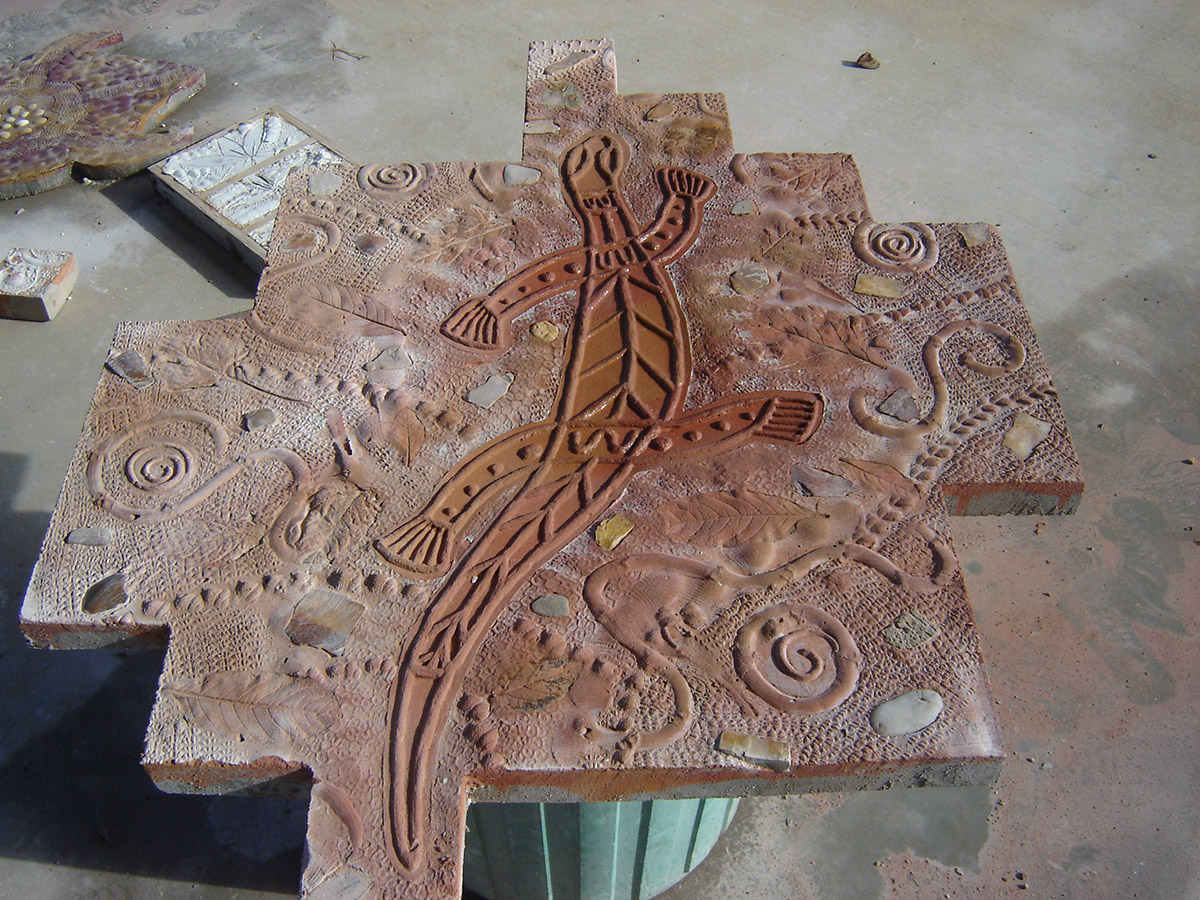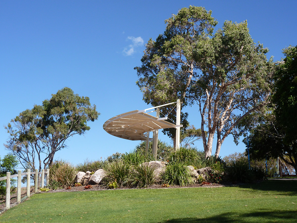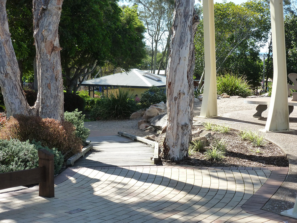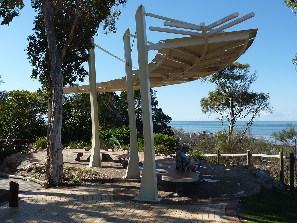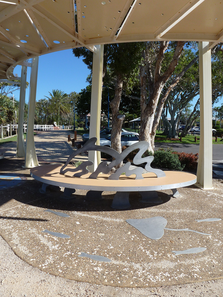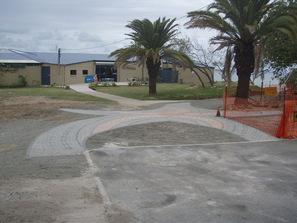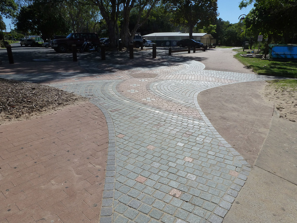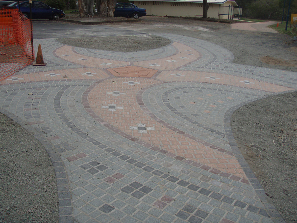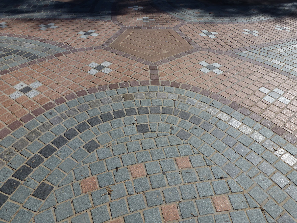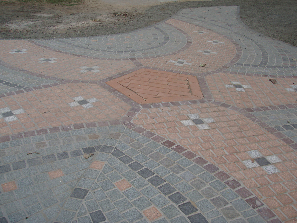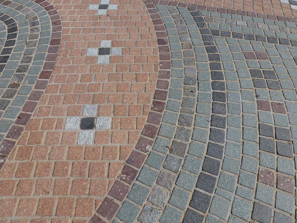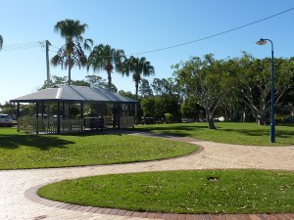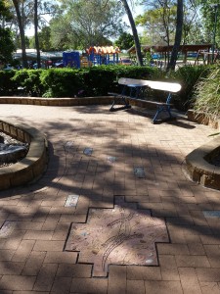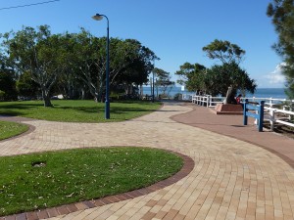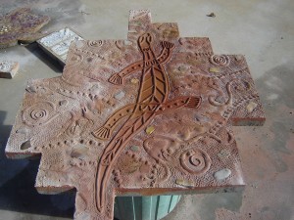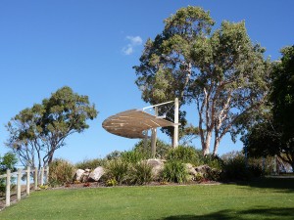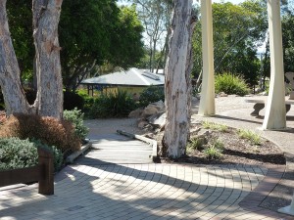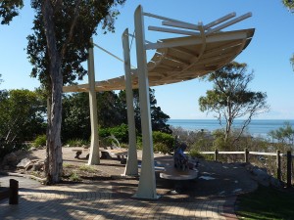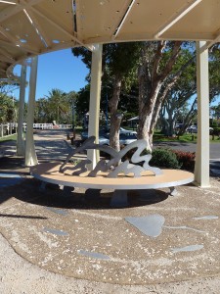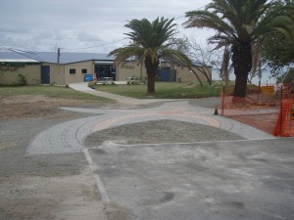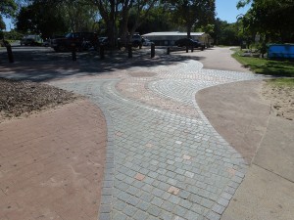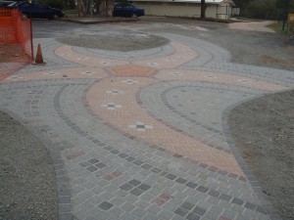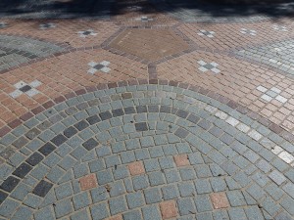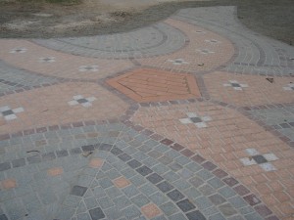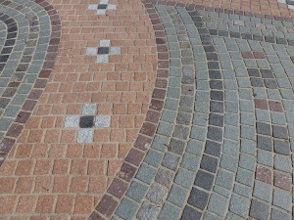Parks
Urangan Pier Precinct – Hervey Bay QLD
Project: Design and documentation of large seaside park with lawns, broad treed pedestrian avenue and market space, pedestrian-cycle tracks, car parks, timber boardwalks and entertainment deck, feature fish-mosaic performance space, large tree seats, upgraded picnic shelters and toilets, informal picnic areas, outdoor café / restaurant, garden beds, foreshore revegetation and a dry-wetland detention basin for flood events. (Mosaic cobbles supplied by Neo-Rox Concepts. Mosaic fish laid by John and Robbie Wierda of Rocky Mountain Landscapes. All other construction by Hervey Bay City Council).
Date: 2006
(Project undertaken while employed by Hervey Bay City Council)
Urangan Pier Precinct
Dayman Park – Hervey Bay QLD
Project: Design of portions of seaside park with Aboriginal cultural heritage focus. Large open lawn with tree’d perimeter at former corroboree ground; other lawns and picnic areas, indigenous bush tucker garden with interpretation, feature starfish-mosaic pavement near Aquarium entrance; whale-shaped upper park with feature wave-pattern pavements incorporating art works designed by local Aboriginal artists; creek regeneration and coastal revegetation. (Playground, car parks, main picnic area, hillside paths and art / seating shelter either existing or designed by others). Construction incomplete. (Mosaic cobbles supplied by Neo-Rox Concepts. Mosaic starfish laid by John and Robbie Wierda of Rocky Mountain Landscapes).
Date: 2007 – 2008
(Project undertaken while employed by Fraser Coast Regional Council)
Dayman Park
Seafront Oval Landscape Master Plan – Hervey Bay QLD
Project: Concept design for large seaside park and city’s premier outdoor events venue, incorporating early project management of concurrent state government funded all-abilities playground. Comprised events spaces and new events storage building, refurbishment of existing stage and new parking areas; picnic areas and kick-around space;
pedestrian-cycle track incorporating interpretation of bat colony and of European, Aboriginal and Kanaka cultural heritage, feature whale-mosaic paved entry court and wave-pattern footpaths; Butchulla monument with indigenous interpretation and gathering / teaching space; and foreshore revegetation and stabilisation. Construction incomplete.
Date: 2008
(Project undertaken while employed by Fraser Coast Regional Council)
Nambour Central Park (Petrie Creek Open Space Landscape Masterplan) – Nambour QLD
Project: Team supervision and extensive community consultation to produce a masterplan to guide the revitalization of a 2 km stretch of Petrie Creek as a major recreational open space corridor with links to Nambour’s town centre, community facilities and adjacent residential areas. It highlighted enhancement of creek ecology, biodiversity and visual amenity; and incorporated concepts for 7 differently-themed existing parks, improved pedestrian-cycle links to and between them; improved user safety, varied recreational opportunities, cultural interpretation; and creek flooding and water sensitive urban design considerations. It provided a framework for future detail design and construction of individual components.
Date: 2009 – 2011
(Project undertaken while employed by Sunshine Coast Regional Council)
Coolum Village Centre Urban Design Masterplan – Coolum QLD
Project: Team supervision and extensive community consultation to produce a masterplan for the village centre incorporating re-design of 3 parks; streetscaping of David Low Way and smaller adjoining streets for improved visual amenity and traffic management; pedestrian / cycle paths, a new skate park and playground; events spaces, community garden, relocated community centre and public art.
Date: 2008 – 2010
(Project undertaken while employed by Sunshine Coast Regional Council)

