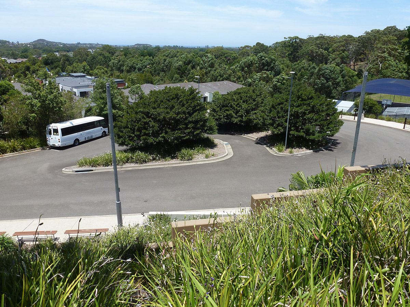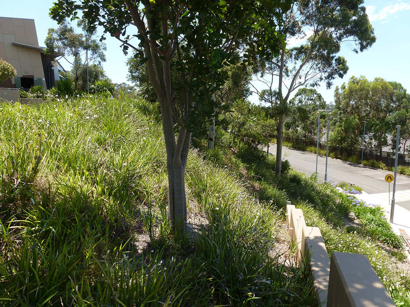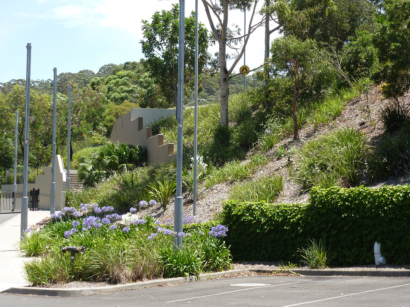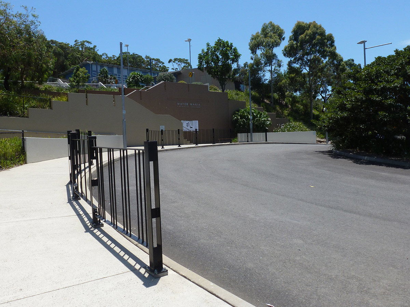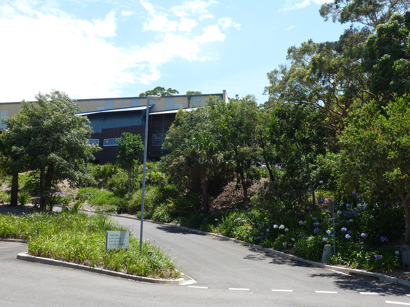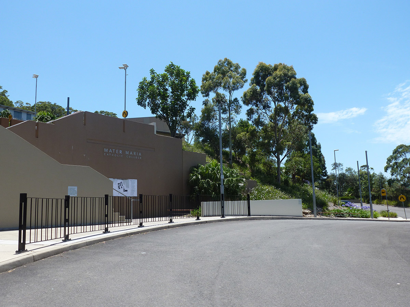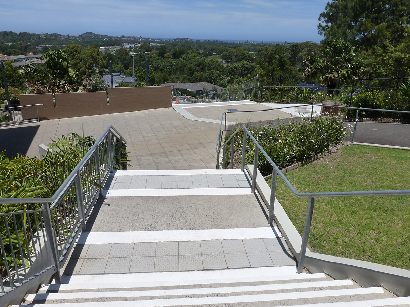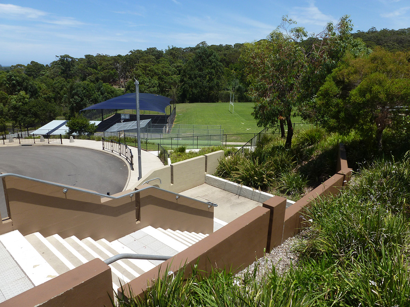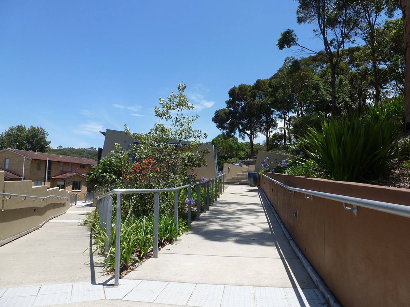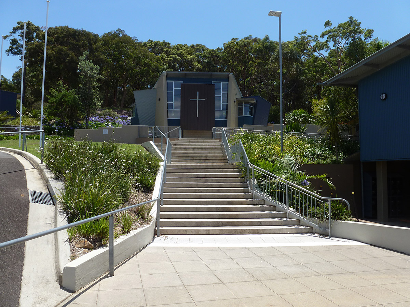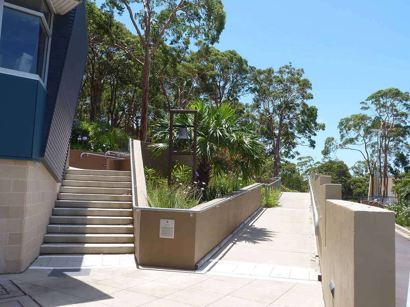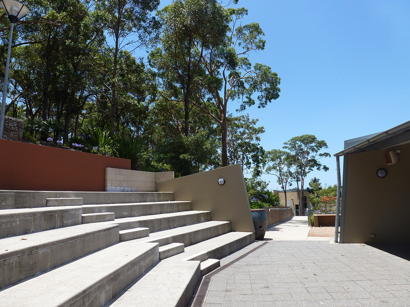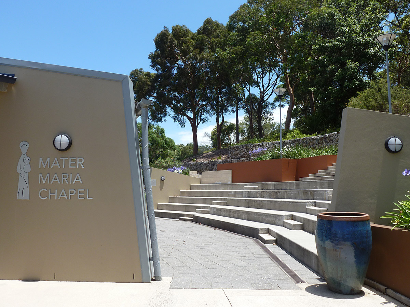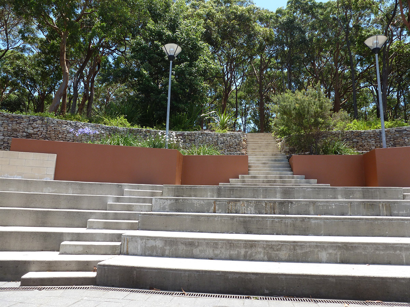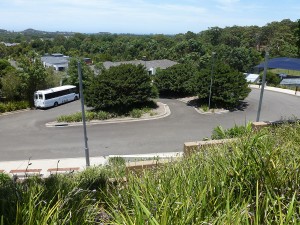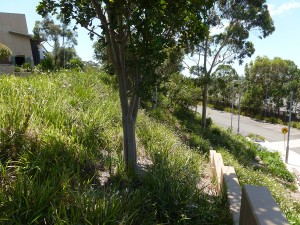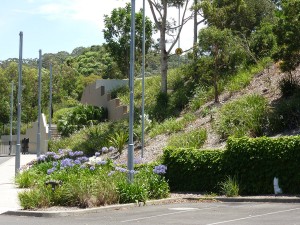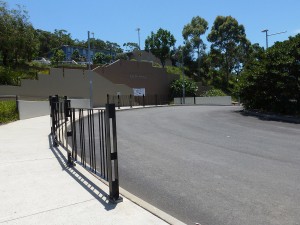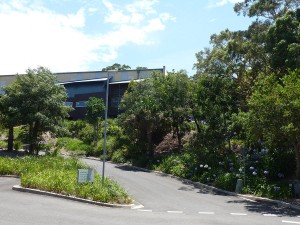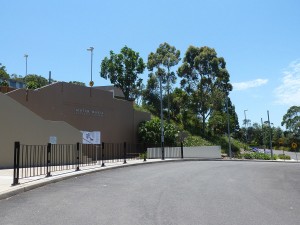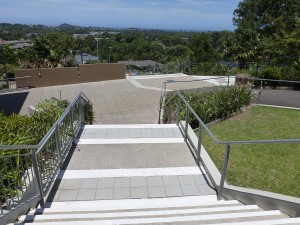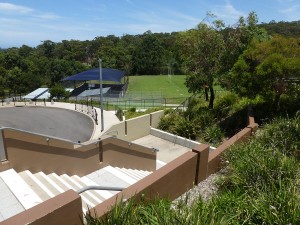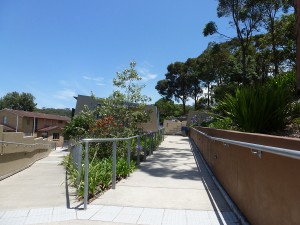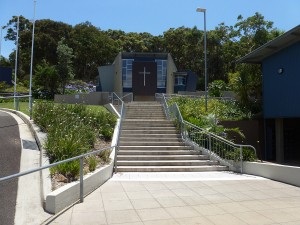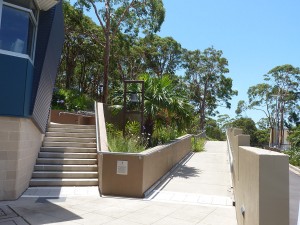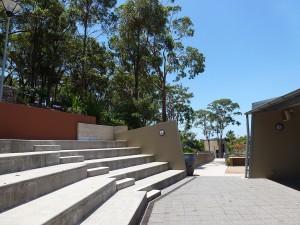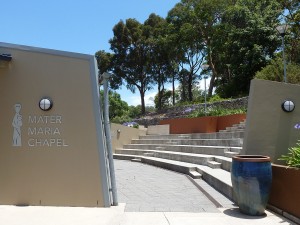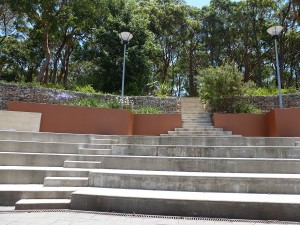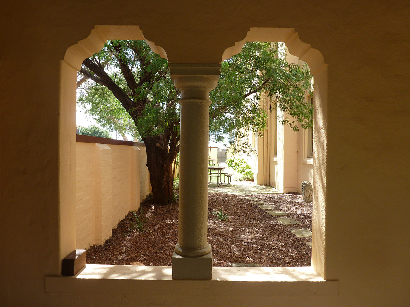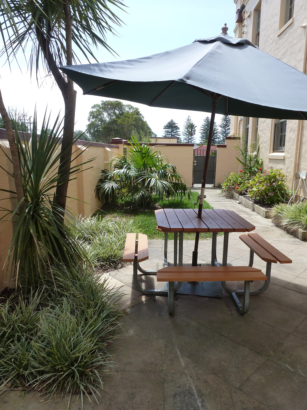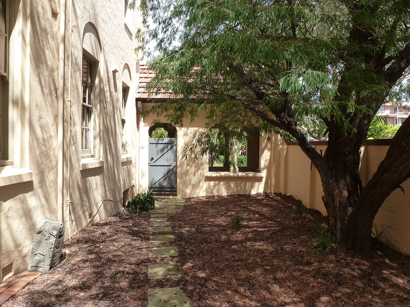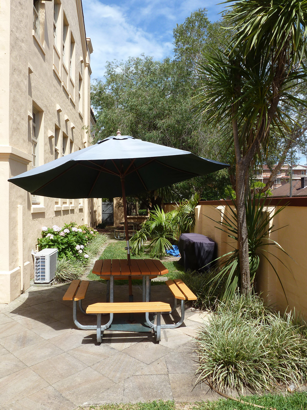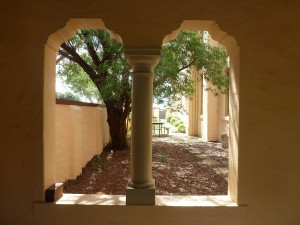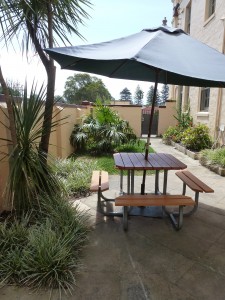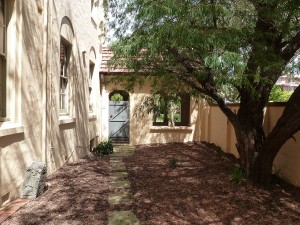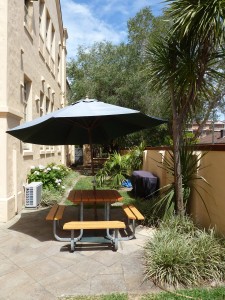Schools
Mater Maria Catholic College – Warriewood NSW
Project: Landscape documentation of extensions to an existing school campus on a very steep site. It comprised a network of over 50 retaining walls, stairs and ramps; extensive planting to built areas and to sports fields perimeter and spectator banks; and creation of a (bush-fire) fuel-reduced zone.
For an aerial view of campus see www.matermaria.nsw.edu.au
Client: Mater Maria Catholic College
Date: 2001-2002
(Project undertaken while employed by Knox & Partners, Sydney NSW)
Mater Maria Catholic College
Stella Maris College (Stages 1 & 2) – Manly NSW
Project: Masterplan for upgrade of school grounds comprising improved entries, perimeter plantings, chapel forecourt, hedged contemplation garden, sports court, small lawns, allotment garden for community gardeners, and restoration of the “Star of the Sea” sandstone pavement feature. (Later building additions have covered some of these elements).
Project also included design and documentation of a nuns’ walled garden / courtyard to complement the Spanish Mission-style convent and provide a private outdoor seating and meeting place for staff. Feature sandstone “star shaped” pavements to reflect “Star of the Sea” paving; palms, small lawns and shrub beds; and existing sandy surface in shady area.
For information about the school see www.stellamaris.com.au
Client: Stella Maris College
Date: 2001-2002
(Project undertaken while employed by Knox & Partners, Sydney NSW)

