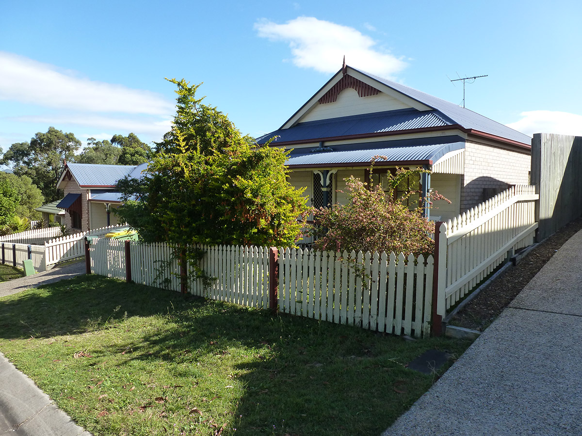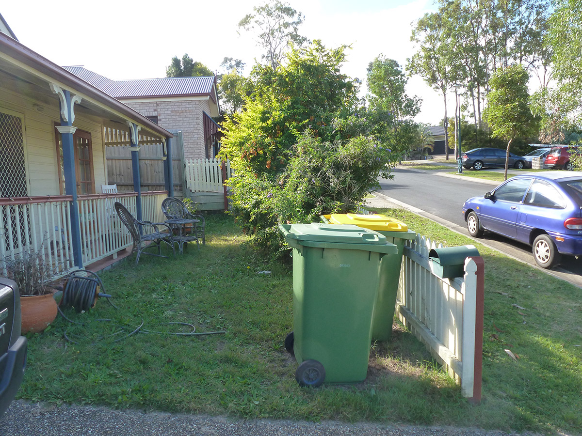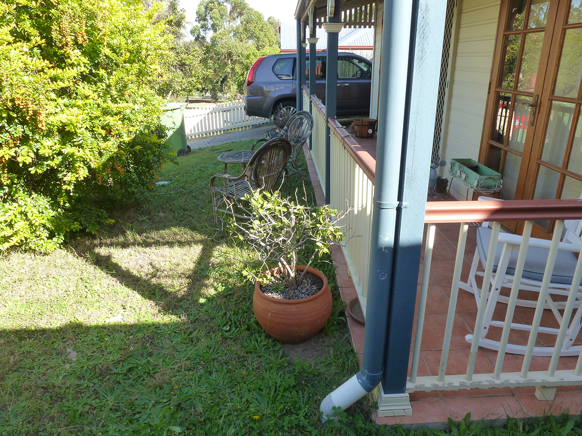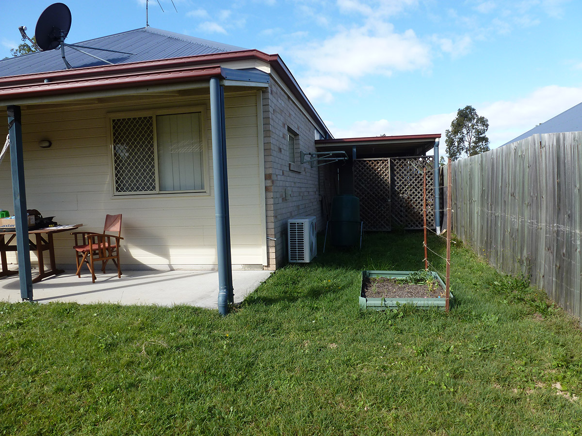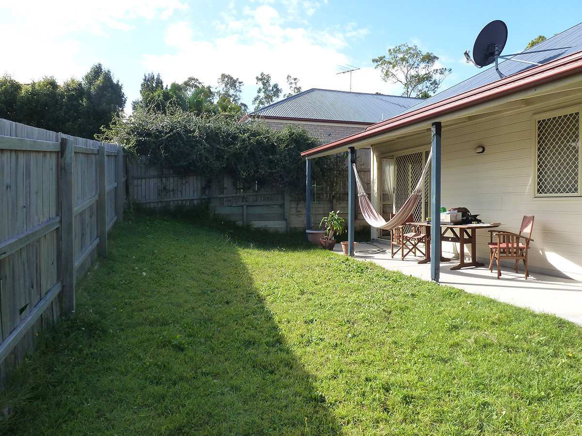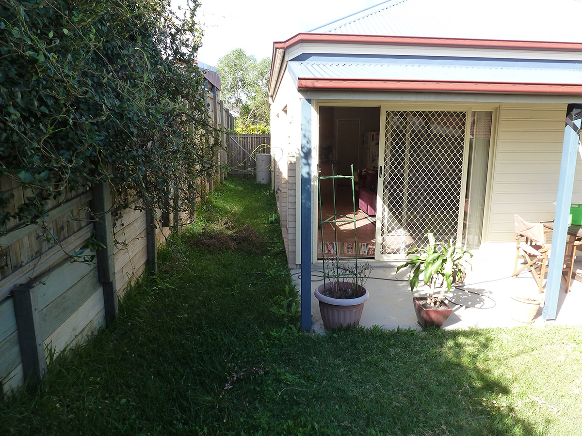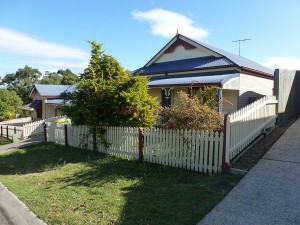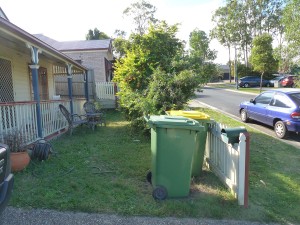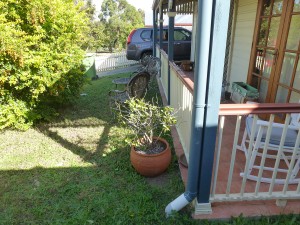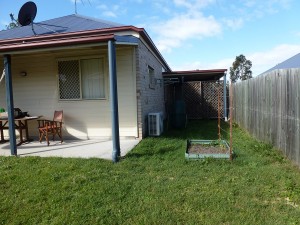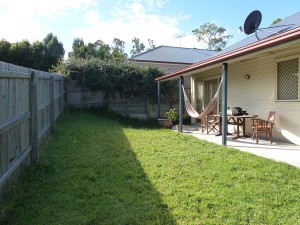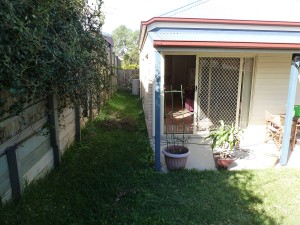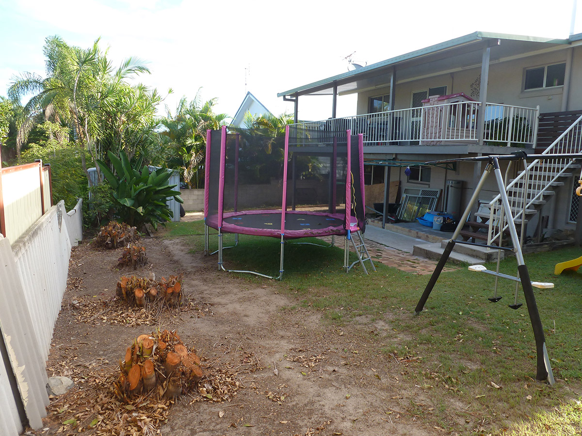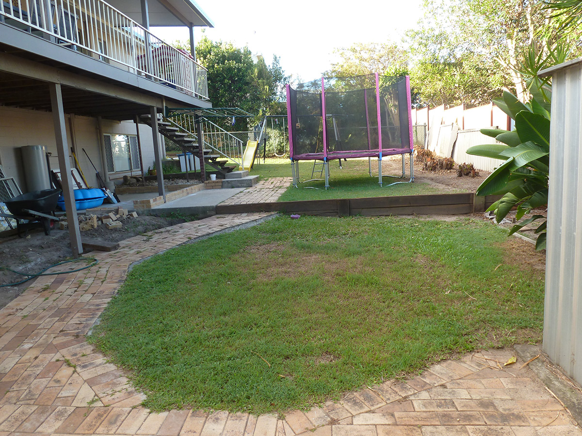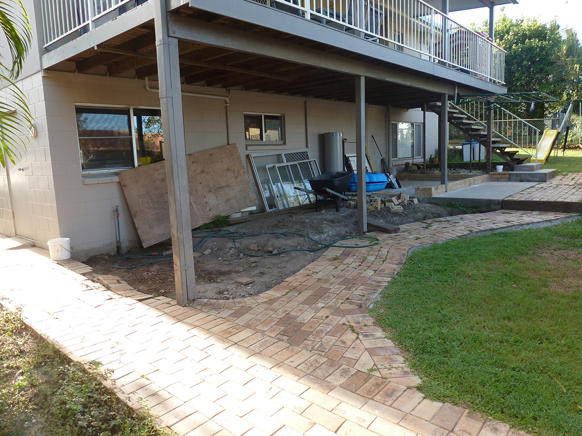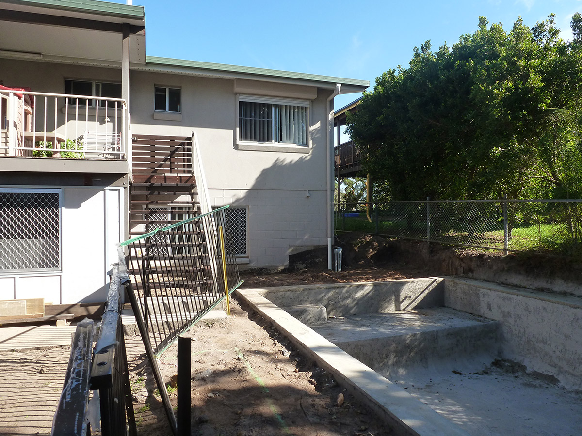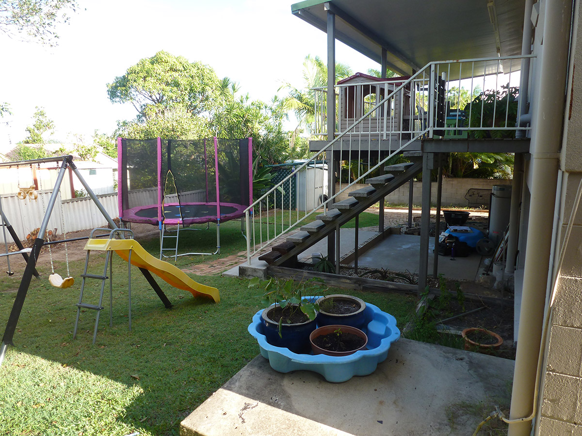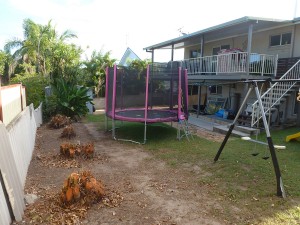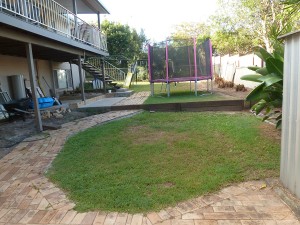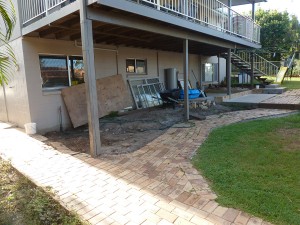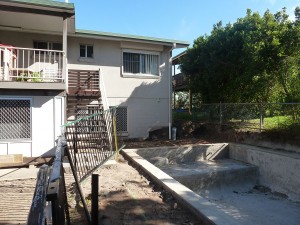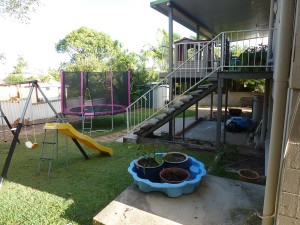Small Gardens
Islamic-themed courtyard garden – McMahons Point NSW
Project: Small formal garden designed to reflect owners’ love of Middle Eastern culture. Comprising feature paving based on Islamic tile pattern; a pergola framing a wall with niches for sculptural displays and green wall panels; small herb and decorative garden beds; a small lawn BBQ, and discrete clothes drying area.
Date: 1995
(Project undertaken with M A Schell & Associates)
Period garden for Federation house – Waverton NSW
Project: Small formal garden comprising feature paving based on front-porch Federation tile pattern; sandstone walls, sculpture alcoves and pergolas to define small garden rooms; a herb and vegie garden and an entertainment deck.
Date: 1996
(Project undertaken with M A Schell & Associates)
Small cottage garden – Springfield Lakes QLD
Project: Very small productive and sanctuary garden for busy professional woman. Comprising rear pergola and BBQ / pizza oven area with sculpture or water feature; a raised vegetable garden, water tank and maintenance area; colourful garden bed / seating walls and plant pots; an art wall for friends’ art and sculptural pieces; lytch gate in front fence to match house; mirrors to increase apparent garden size; and lawn removal to reduce maintenance.
Date: 2013
Springfield Lakes – small garden – before
Small entertainment garden – Maroochydore QLD
Project: Small terraced back garden comprising relocation of carport from back lawn to side of house to increase garden size; new low timber deck underneath upper storey deck; rendered block boundary wall to match house, with timber lattice above to screen neighbours; pool with planted trellis to screen rear fence; pergola with seating wall and fire pit; pathways, art wall and feature pots or sculptures; a small lawn and temporary trampoline area; and shrubberies with small trees or palms.
Date: 2014

